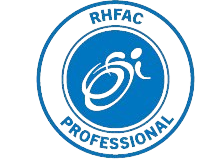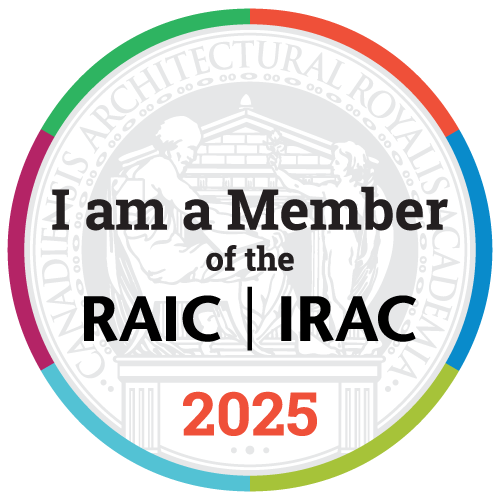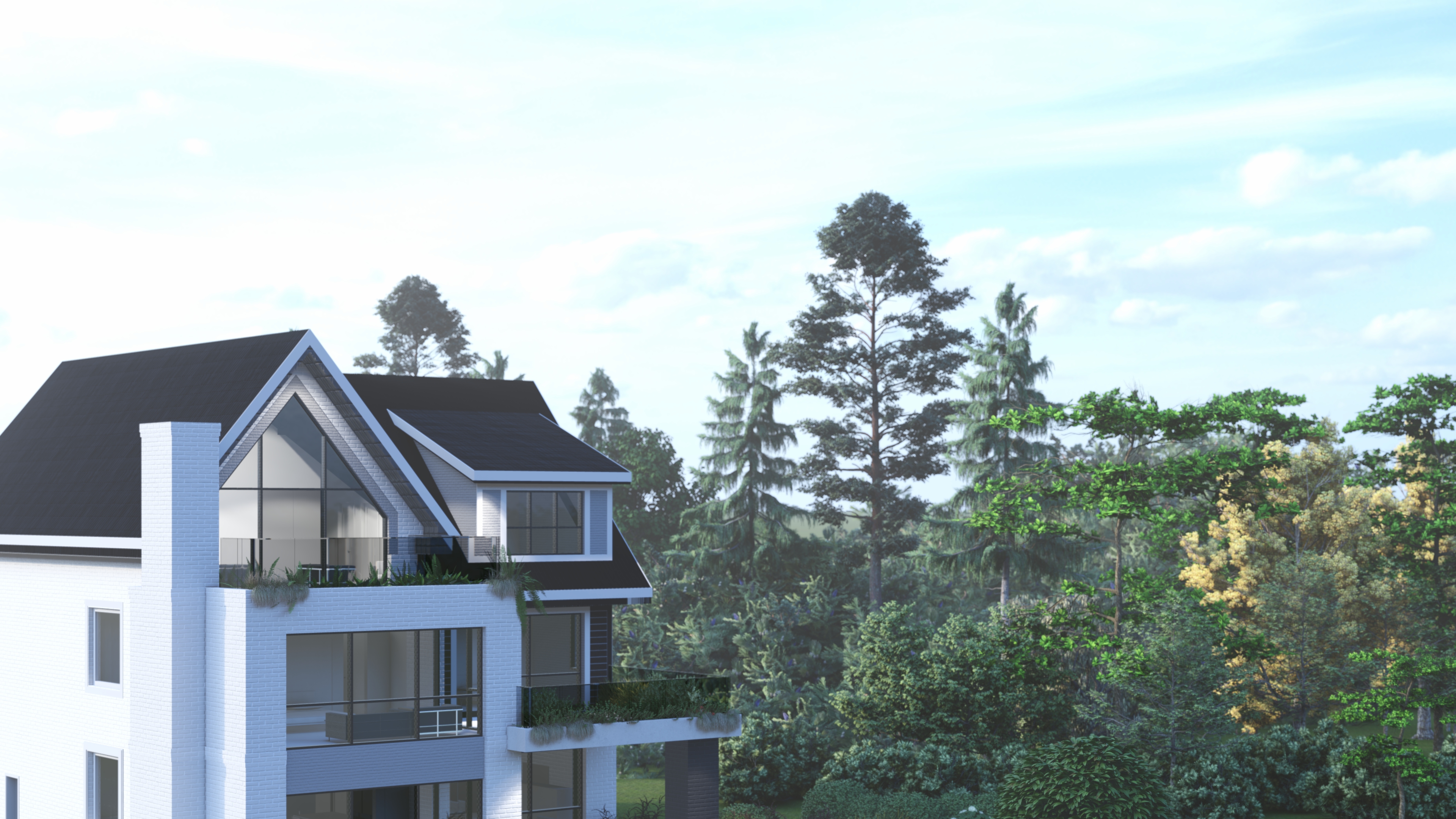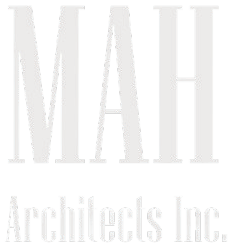Architecture is our Passion
and Our Passion is our Profession
About
MAH Architects Inc., previously known as A&A, was established in 2018 in Ontario, Canada. The firm has completed numerous projects and offers architectural services for various building types, including residential, commercial, retail, industrial, institutional, restaurant and café, healthcare, and hospitality facilities such as hotels and motels.
Why Your Project Requires Architects ?
The Architect, who functions as advisor, coordinator, and technical manager, in addition to being a creative artist, can design and administer a contract that ensures a project is completed on time, within budget, and meets the required standards of quality.
According to Ontario jurisdiction by law, certain types of projects must involve an architect to ensure public health, safety, welfare, sustainable growth, and environmental protection. When determining if your project requires architectural services, hiring a qualified architect can be beneficial. Architects have expertise in built environments and are knowledgeable about complex regulatory requirements such as building codes, zoning bylaws, the construction process, and environmental considerations.
Jurisdictions We had Experience

Team

Mohd Alamgir Hossain
Principal Architect
OAA. MRAIC. MIAB.
Designated RHFAC professional
Alamgir; a licensed and registered Architect at OAA, a member of RAIC, IAB, and a designated RHFAC accessibility professional with over 20 years of experience in the architectural service industry. His practice encompasses various project types, including residential, commercial, industrial, retail, restaurant and café, institutional, healthcare, and hospitality facilities. A core principle of his practice is sustainability and adaptability, incorporating universal accessible design principles in the built environment.

Babita Babita
Administrative Assistant

Mohona Das Orthi
Intern Architect
OAA Intern, B.Arch
Why Choose Us?
MAH Architects Inc. is dedicated to client-first sustainable architecture. We believe great architecture is a colaborative process, reflecting the input and ideas of everyone involved rather than solely the architect's vision.
Our team comprises licensed, registered, and experienced architects, visionary designers, and supporting engineering professionals. This integrated team efficiently leverages their expertise to create architectural masterpieces.
Our working tools included modern technology such as Building Information Modeling software (BIM) and contract administration software to ensure seamless construction and compliance with jurisdictional construction standards.
Our practice rules and regulations are folowed as standardized by the Royal Architectural Institute of Canada (RAIC), Ontario Association of Architects (OAA), and other local and International regulatory bodies.



Services We Offer
Feasibility Studies/ Facility Assessments
Architectural and Interior Design
Zoning Amendment/ Site Plan Approvals
Committee of Adjustments
Building Permit
Structural and MEP service integration
Bidding and Contract negotiations
Project Contract Administration
Construction Management
Residential Buildings

Single and Multifamily Residential Buildings
MAH Architects Inc. has successfully completed more than fifty (50) residential projects throughout the Greater Toronto Area. This includes custom homes, additions and renovations of residential buildings, as well as duplexes, triplexes, fourplexes, laneway and garden suites, and low to mid-rise condominium developments.
Commercial/ Retail/ Restaurants and Cafe

Mixed-use Commercial, Retail, Restaurants and Café
MAH Architects Inc. provides design services for commercial buildings, including office interior alterations, retail fit-outs, and restaurant/café design within the Greater Toronto Area and globally.
Industrial Buildings

Industrial (Warehouse and Distribution Center)
We have extensive experience in designing, permitting, and administrating the construction of warehouses and distribution centers across Ontario and Canada.
Hospitality/ Healthcare Facilities

Healthcare Facilities Design
We have experience in designing a 200-bed general hospital for the Bangladesh Navy, along with the specialized design of a trauma and burn unit, as well as an ICU building for CMH Hospital located in Dhaka, Bangladesh. We worked on interior alterations for small clinics in Ontario and are dedicated to serving healthcare establishments of all sizes.
Accessibility Expertise

Accessibility Assessment and Recommendation
Meaningful accessibility and a universal design approach are key points of our practice. As designated accessibility professionals, we conduct assessments of built environments and provide expert opinions and recommendations to ensure building accessibility for everyone.
Design and Visualization

Technical aspects of Design and Visualization
We possess technical expertise and a comprehensive understanding of building codes, bylaws, and regulations. Our team consists of specialists in BIM who simulate, analyze, and optimize design and construction complexities upfront to ensure successful implementation.
Real-time 3D visualization is crucial for understanding the spatial, qualitative, material, and aesthetic aspects of building designs. It aids our design process, allowing clients and teams to conduct upfront reviews and contribute to creating a final masterpiece.
Connect with Us
MAH Architects Inc.
155 Desbourne Blvd.
Brampton, ON L6T 1K1






